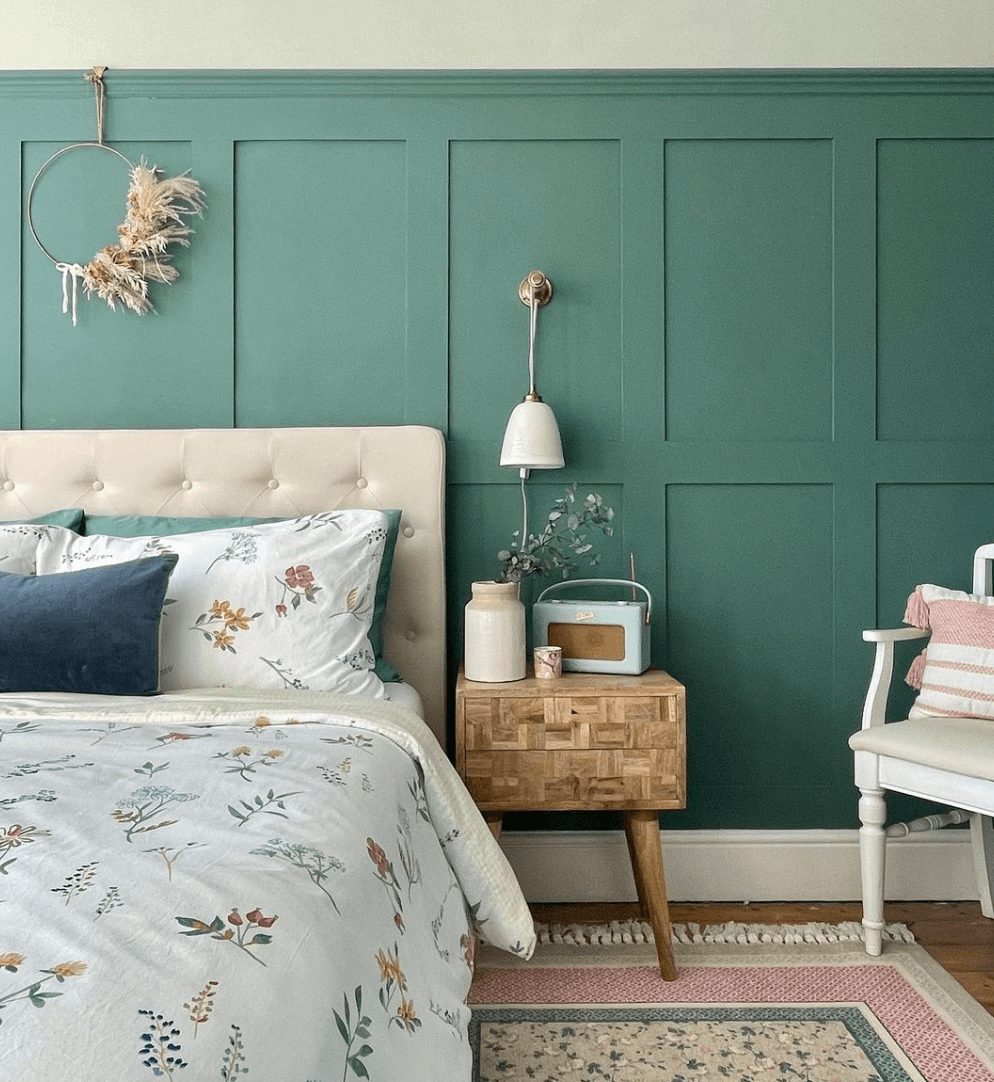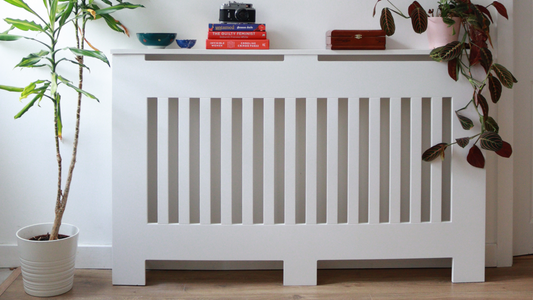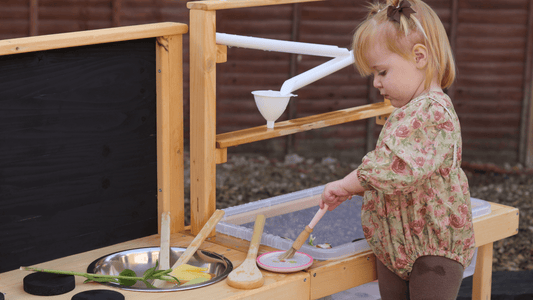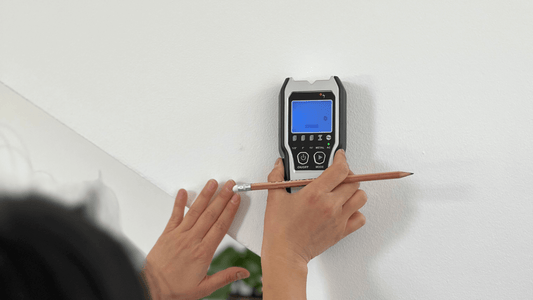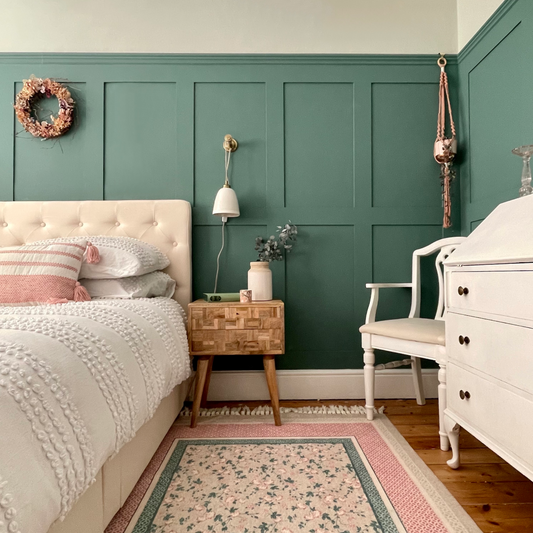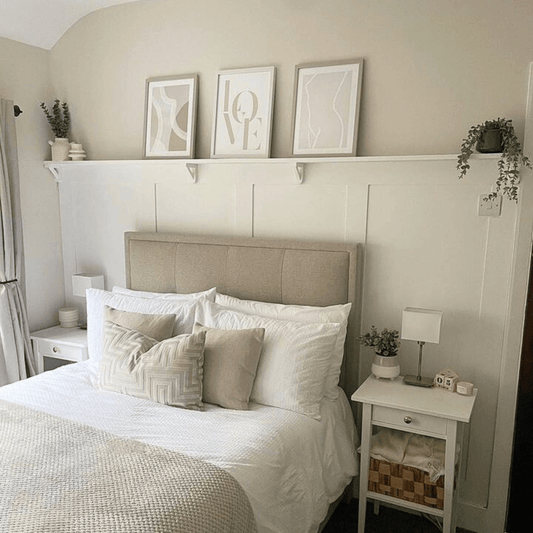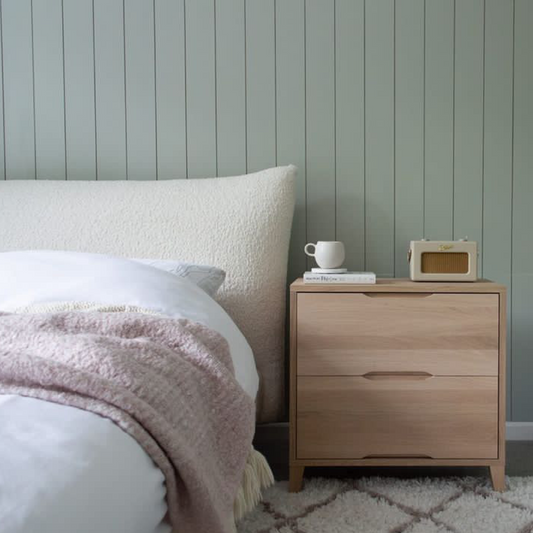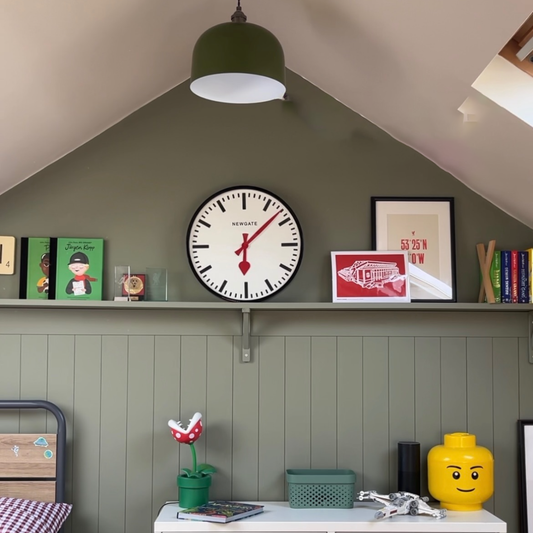Wall Panelling is a great way to add texture and creativity to a space. It can be used to tie in with the period features of a property or to stand-out and add character to a new build. In this article we share the top panelling designs for walls.
There is a diverse range of patterns, styles and add-on’s that can be achieved with wall panelling. Its versatility is great. There is something for most tastes and every property style.
That said, it can be hard to know what style you should choose to achieve the look you’re going for. And it doesn’t help that certain styles are often referred to by a range of different names.
We have put together this list of some of the most popular wall panel designs, and how they can be used throughout your home.
Shaker Style Panelling
The Shaker style wall panelling design consists of strips of MDF wood displayed as squares of rectangles on the wall. It’s bold and boxy by nature. Despite its 15th Century origins, the sharp lines and rigid corners of this look create a sleek, modern aesthetic in homes today. By nature, it’s dramatic. It works well as a stand out feature wall or to be painted in a bold colour. This look is ideal for adding character to plain walls in new build properties.
Confusingly, due to its roots in old English architecture, some people refer to this style of panelling as traditional. Though to us, and to most other people in the trade, traditional panelling is created with pine wood mouldings (look further down this article for what we mean!).

Nicola and Tino, moved into their home a year ago and felt that their office room needed some love. It was the darkest room in their home and one that they felt they had neglected, to a large computer monitor and an exercise bike.
A full wall design of Shaker Wall Panels, painted a crisp white, elevated the character and class of the room and made it a place they were eager to spend time in and show off.

@home_on_the_commons has used shaker, rectangular half-wall panelling to add character to the living room in her new-build property
Shiplap Panels
The Shiplap wall panelling design is probably the first thing you picture when someone mentions “wood panels”. The classic shiplap look is made up of parallel MDF slats, covering a whole wall, vertically or horizontally. Separating each panel is a space of 2 or 3mm, creating the trademark shiplap effect.
By nature, they evoke a nautical or rustic look which are reminiscent of winter cabins or beach huts - depending on your season of preference!

@surreyhousediy has added vertical shiplap to half of the wall to separate her office nook from the rest of the room
Shiplap wall panelling is often a staple in hallways and is a great way of adding a layer of protection to a wall. It is also a popular style in the bathroom, adding a touch of simple style. Often our customers use this style of panelling as a permanently installed “headboard” to the bed.

Sometimes this style of panelling is referred to as tongue and groove, which is very similar aesthetically. The difference between tongue and groove and shiplap is that tongue and groove is typically created with interlocked wood slats versus shiplap which uses spacers. This means that tongue and groove panelling has a groove between each wood strip and shiplap has a small gap. The important thing to know is that shiplap is typically easier to install as a DIY project as it’s easier to cut to your specifications.
Remember to experiment with your panels at different heights. It can be really impactful to take a shiplap panel up ¾ of the wall and cap with a beautiful shelf.
Traditional Panels
The Traditional wall panelling design is ideal for evoking the history a house or drawing the eye to more period features.

The traditional panelling design is created using strips of pinewood moulding with a curved surface, versus the flat MDF strips used in the other designs.
In period properties traditional wall panels are in-build wall cladding with a wooden backboard. However the effect is surprisingly easy to replicate by sticking pinewood mouldings directly to the surface of the wall.
Traditional wall panel designs offer the greatest flexibility. As you are not wedded to the grid format (as with the shaker wall panelling design), you can vary to widths of each rectangle. Some choose to oscillate between a wider rectangle and a narrower one. Others use traditional wood panelling as a makeshift frame for a mirror, bed or fireplace.

Traditional panelling is also most frequently used for going up staircases or in hallways, adding texture and drawing the eye through the space. If the staircase contains a bend or an awkward shaped smaller wall, then this panelling design allows you to easily create a different sized panel which looks consistent with the overall design.
Slat Wood Panelling
The Slat wall panelling design is typically created with thicker (in thickness), yet narrower (in width) plywood stips. It’s more common for these to remain unpainted and applied directly to the wall. Often people choose to stain the plywood so that it evokes a darker mahogany style of wood.

One way of creating this wall panelling design is to leave a gap (of an inch or so) between each strip. If you choose this method the paint colour of the wall behind will show through, so it’s important that you choose to paint this wall a colour that you want to accent your room. A dark navy acts as a dramatic base for the darker wood. The other method is to butt the slat panelling strips up against each other with a small space of 2 or 3mm in between. This way the wood itself is the feature and the wall behind will not be seen.
Slat wall panelling provides an eye-catching focal point to a room and should be done if you want your panelling to blend in. The wood effect is rustic and industrial. It is ideal for minimalist interior design tastes, as it focuses the mind on texture and materials of the space.
Be careful with this one - it is an imposing look! Often people choose to do this for one small portion of a wall versus the whole room.
Geometric Wood Panelling
Geometric wall panelling designs are some of the most creative out there, with endless variability and playfulness. It is eye-catching and creative, and another wall panelling design that will certainly not blend into the background.

Designing Your Wall Panelling Project
For help designing your shaker wall panelling project, try out the Roomix Design Tool. Our panelling design tool allows you to input the dimensions of your wall and gives you a recommended grid layout, with standard sizes for each column and row. You then get the chance to adjust the height of the panelling and add rows or columns until the design is right for you.

Not only can you better visualise how your panels will look but we will give you the exact measurements on a layout plan so that your design ends up completely symmetrical. No more complicated maths needed!
If you want some help creating a traditional wall panelling design or a shiplap panelling design, get in touch on Live Chat and we can help you out. We are hoping to update our design tool for these styles soon!
Check out our Wall Panelling Kits, in which we give you everything you need for your panelling project - sized, measured and delivered to you!

